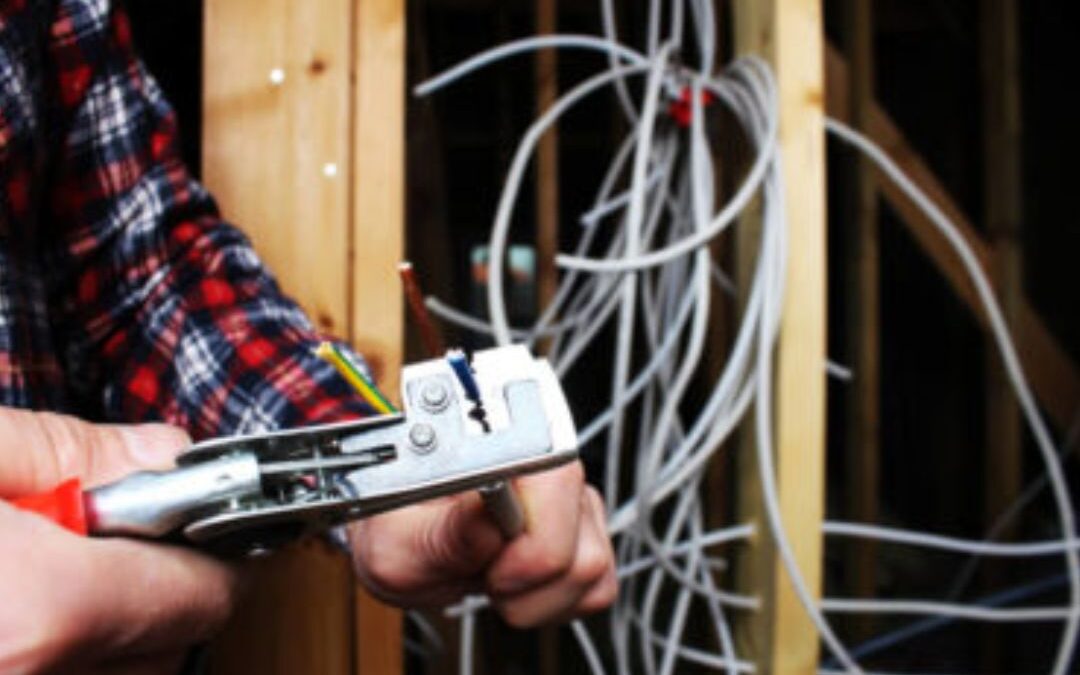-
Assess the Existing Electrical System: Before starting any wiring work, thoroughly assess the existing electrical system in the building. Identify outdated or damaged wiring, faulty connections, and potential safety hazards. Consider hiring a licensed electrician to perform a detailed inspection and provide expert advice on the necessary upgrades or repairs.
-
Plan the Wiring Layout: Create a detailed plan for the new electrical wiring layout in the building. Take into account the building’s functionality, the number of rooms, and the specific electrical requirements of each area. Determine the locations of outlets, switches, and lighting fixtures to ensure optimal functionality and convenience.
-
Understand Local Electrical Codes and Regulations: Familiarize yourself with the electrical codes and regulations specific to your location. These codes ensure the safety and compliance of your electrical system. Consult with local authorities or electrical inspectors to ensure your wiring project meets all the necessary requirements.
-
Use Proper Wiring Materials: Select appropriate wiring materials that comply with modern standards and codes. Consider using copper wiring for its superior conductivity and durability. Ensure that the wiring materials are rated for the voltage and amperage requirements of your building.
-
Install Ground Fault Circuit Interrupters (GFCIs): GFCIs are crucial for electrical safety, especially in older buildings. Install GFCIs in areas where there is a risk of electrical shock, such as bathrooms, kitchens, and outdoor outlets. GFCIs detect imbalances in electrical currents and quickly shut off power to prevent accidents.
-
Replace Outdated Wiring: If the existing wiring is outdated, damaged, or insufficient for modern electrical needs, it’s recommended to replace it entirely. Rewiring an old building may involve removing walls or ceilings to access the wiring, so it’s important to plan and budget accordingly.
-
Label and Organize Wiring: Properly label and organize all electrical wiring, switches, and panels. Clear and accurate labeling will make future maintenance, repairs, and troubleshooting much easier. Use color-coded wires for different circuits to minimize confusion.
-
Hire a Licensed Electrician: While some electrical work can be done by experienced DIYers, it’s always best to hire a licensed electrician, especially for complex wiring projects in old buildings. A professional electrician will ensure that the wiring is done safely, meets local codes, and minimizes the risk of electrical hazards.
-
Test and Inspect the Wiring: Once the wiring is installed, conduct thorough testing and inspections. Use a voltage tester to verify proper electrical connections, check for any shorts or faults, and ensure all circuits are functioning correctly. If in doubt, consult with an electrician or electrical inspector for a comprehensive inspection.
-
Regular Maintenance and Upkeep: After completing the wiring project, establish a schedule for regular maintenance and inspections of the electrical system. Routinely check for any signs of wear, damage, or electrical issues. Promptly address any repairs or upgrades to ensure the ongoing safety and efficiency of the electrical system.
Conclusion: Wiring an old building requires careful planning, adherence to electrical codes, and a focus on safety. By assessing the existing system, creating a detailed wiring plan, using proper materials, and involving licensed professionals when needed, you can successfully wire an old building to meet modern electrical standards. Remember to prioritize safety, follow local regulations, and conduct regular maintenance to ensure a reliable and efficient electrical system for

